33715 Wildflower Circle
Elizabeth, CO 80107 — Elbert county
Price
$970,000
Sqft
4688.00 SqFt
Baths
4
Beds
4
Description
This former model home gives you the space you've been looking for! Just a short distance to Elizabeth - Parker - Castle Rock, this 4 bedroom, 4 bathroom home allows you to conveniently live in the country. Relaxing prairie or mountain views from every window. Tastefully updated kitchen with quartz counters, stainless appliances, pantry and coffee bar. Main floor master suite with a newly updated closet. Wood style tile planks and shutters updated throughout the main level. Upstairs bedrooms connect to a Jack and Jill bathroom. Be sure to find the bedroom with a vaulted bead-board ceiling and chandelier... it's fabulous! Huge bonus room above garage can be used for a 5th bedroom, office, play room, or anything else you can think of! The finished basement has high ceilings, a family room, large bedroom, bathroom and storage. As if all that is not enough to make you fall in love... make sure to spend time on the terrace! The walk out basement leads to an entertainer's outdoor dream space. From the winding river water feature, to the built in gas fire pit, to the outdoor kitchen area with gas tornado style lighting, you could not ask for a better back yard. It's a private, beautiful area to enjoy the hot tub and expansive views, complete with occasional wildlife. Garage is finished, air conditioned and heated. Barn with overhead bay door gives you additional garage space, a horse stall and loft area. You really need to see this home. It will not disappoint.
For more pictures visit: https://revlmedia.com/33715-Wildflower
Property Level and Sizes
SqFt Lot
229996.80
Lot Features
Built-in Features, Ceiling Fan(s), Eat-in Kitchen, Entrance Foyer, Five Piece Bath, High Ceilings, High Speed Internet, Jack & Jill Bathroom, Kitchen Island, Primary Suite, Open Floorplan, Pantry, Quartz Counters, Smoke Free, Hot Tub, Vaulted Ceiling(s), Walk-In Closet(s)
Lot Size
5.28
Foundation Details
Slab
Basement
Finished, Full, Walk-Out Access
Interior Details
Interior Features
Built-in Features, Ceiling Fan(s), Eat-in Kitchen, Entrance Foyer, Five Piece Bath, High Ceilings, High Speed Internet, Jack & Jill Bathroom, Kitchen Island, Primary Suite, Open Floorplan, Pantry, Quartz Counters, Smoke Free, Hot Tub, Vaulted Ceiling(s), Walk-In Closet(s)
Appliances
Cooktop, Dishwasher, Disposal, Double Oven, Dryer, Gas Water Heater, Microwave, Refrigerator, Washer
Electric
Central Air
Flooring
Carpet, Tile
Cooling
Central Air
Heating
Forced Air
Fireplaces Features
Family Room, Gas, Great Room
Exterior Details
Features
Fire Pit, Lighting, Private Yard, Rain Gutters, Spa/Hot Tub, Water Feature
Lot View
Mountain(s), Plains
Water
Public
Sewer
Septic Tank
Land Details
Road Frontage Type
Private Road
Road Surface Type
Paved
Garage & Parking
Parking Features
Asphalt, Concrete, Dry Walled, Exterior Access Door, Finished, Heated Garage, Lighted
Exterior Construction
Roof
Architecural Shingle
Construction Materials
Frame, Stone, Wood Siding
Exterior Features
Fire Pit, Lighting, Private Yard, Rain Gutters, Spa/Hot Tub, Water Feature
Window Features
Double Pane Windows, Window Coverings, Window Treatments
Security Features
Carbon Monoxide Detector(s), Radon Detector, Smoke Detector(s), Video Doorbell
Builder Source
Public Records
Financial Details
Previous Year Tax
7543.00
Year Tax
2020
Primary HOA Name
Wild Pointe
Primary HOA Phone
303-514-5842
Primary HOA Fees Included
Snow Removal, Trash
Primary HOA Fees
300.00
Primary HOA Fees Frequency
Annually
Location
Schools
Elementary School
Running Creek
Middle School
Elizabeth
High School
Elizabeth
Walk Score®
Contact me about this property
James T. Wanzeck
RE/MAX Professionals
6020 Greenwood Plaza Boulevard
Greenwood Village, CO 80111, USA
6020 Greenwood Plaza Boulevard
Greenwood Village, CO 80111, USA
- (303) 887-1600 (Mobile)
- Invitation Code: masters
- jim@jimwanzeck.com
- https://JimWanzeck.com
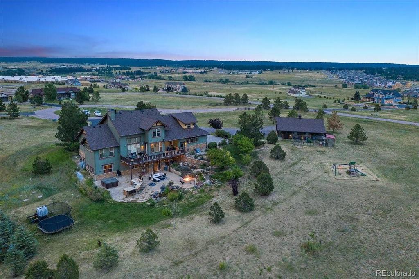
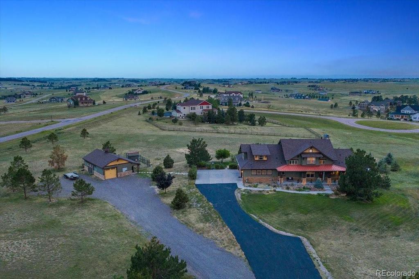
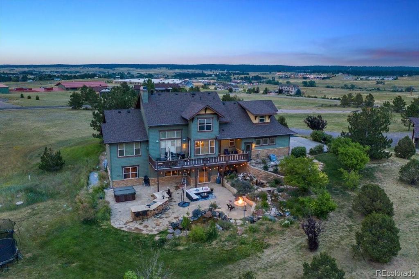
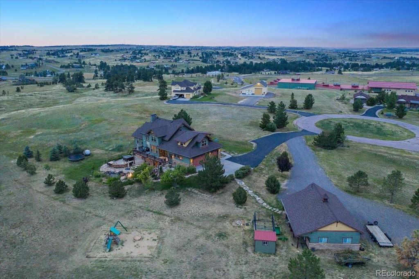
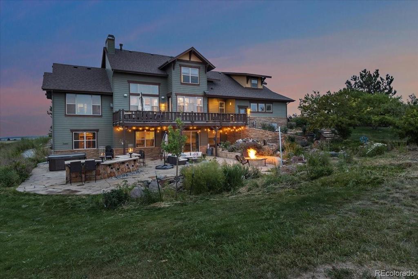
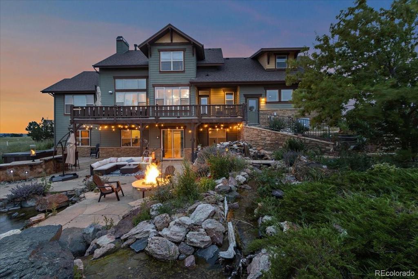
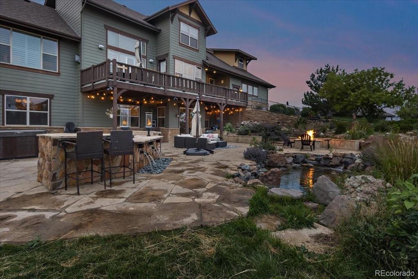
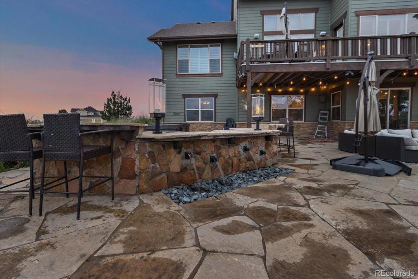
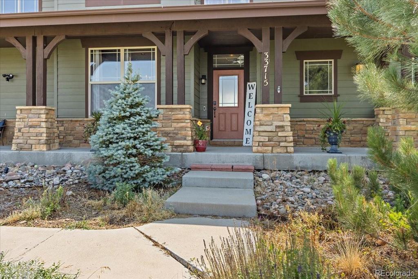
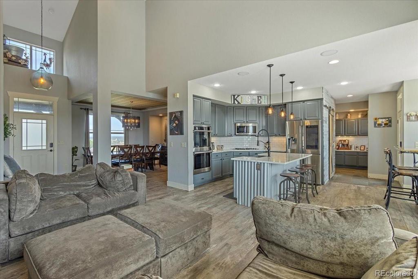
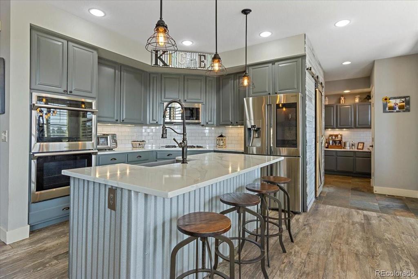
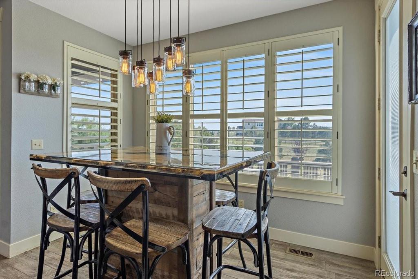
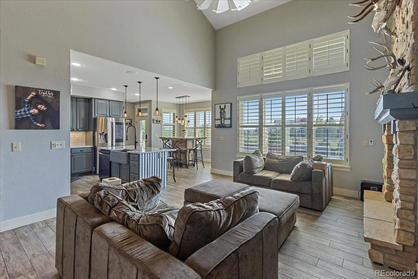
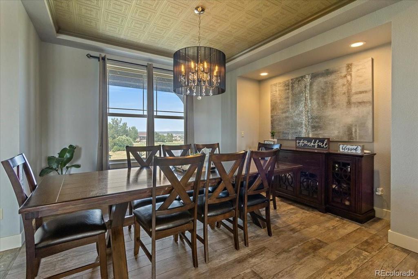
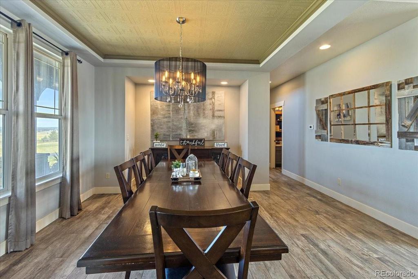
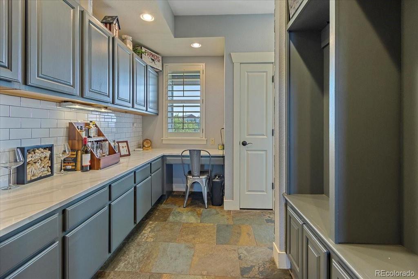
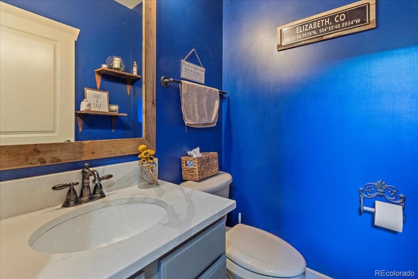
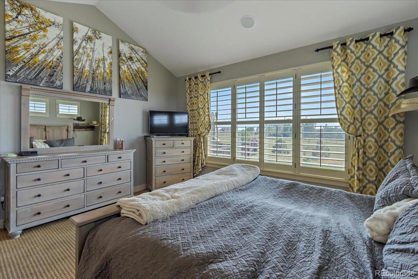
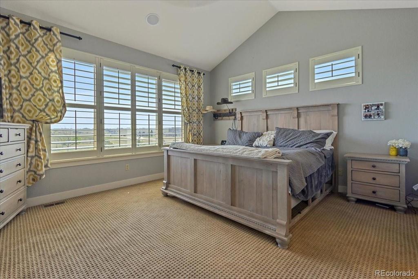
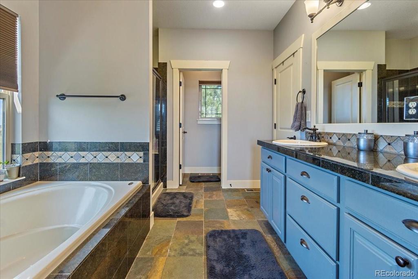
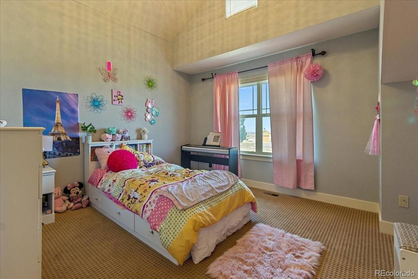
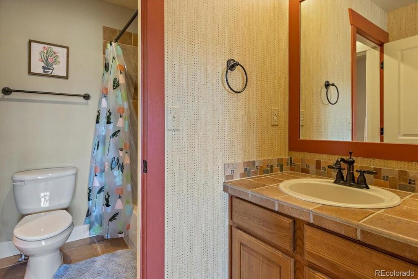
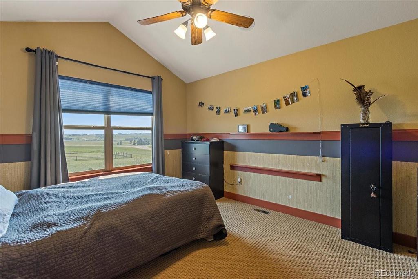
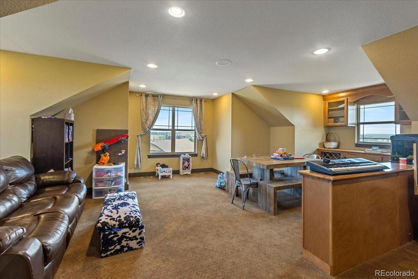
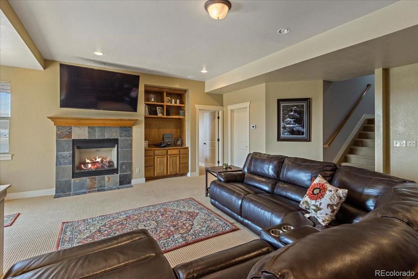
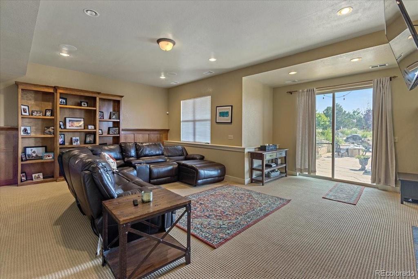
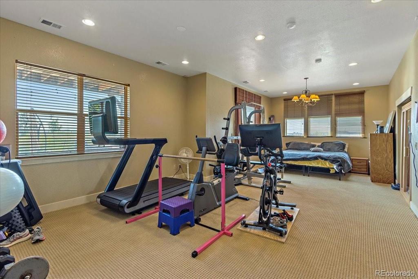
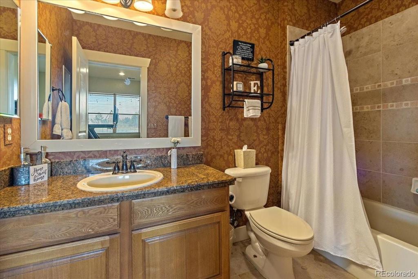
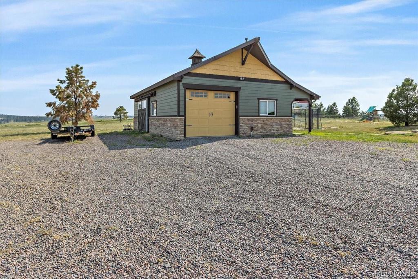
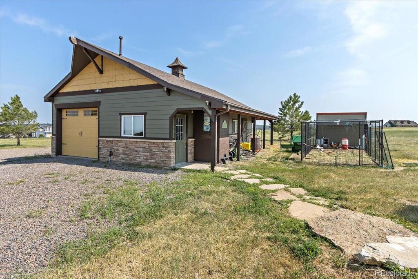
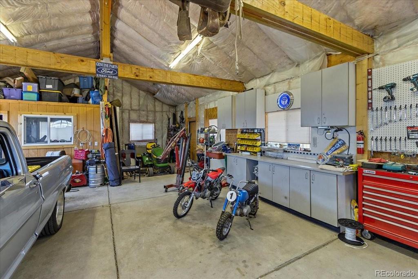
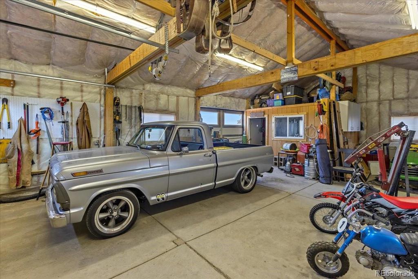


 Menu
Menu


