665 Willow Run Circle
Elizabeth, CO 80107 — Elbert county
Price
$874,900
Sqft
3978.00 SqFt
Baths
3
Beds
3
Description
Looking for an escape from the city?! Imagine owning 5 acres of pristine Colorado horse property within 2 miles of all the town amenities you'll need! Nestled in the popular neighborhood of Wild Pointe, this rare ranch features low HOA fees, miles of bridal/walking trails, high speed fiber optic internet, and plenty of privacy. Before you even leave your vehicle, you'll notice the fully concreted extensive driveway and thoughtfully landscaped grounds inviting you into the front yard. Upon entrance, you are warmly greeted by a bright and open floor plan, vaulted ceilings, plantation shutters throughout, modern lighting, up to date paint, and gleaming luxury wood vinyl plank flooring throughout. The family room greets you with a floor to ceiling stoned wood burning fireplace that allows a natural flow into your dream kitchen that includes a gas range, large eat-in island, pretty pendant lighting, granite slabs, a tastefully tiled backsplash, 42" soft close maple cabinets, a deep pantry, and a sunny breakfast nook that seamlessly leads you to the inviting, oversized deck. The master retreat boasts a tray ceiling, a knotty alder barn door, and it's own ensuite five piece bathroom that's ready to go with double sinks, large tub, and a floor to ceiling tiled shower. The massive walk-out basement is ready to finish to your liking due to having a private entrance, oversized septic system, and a picture perfect layout to create your own design. This is the one you have been looking for, call and schedule a showing today!
Property Level and Sizes
SqFt Lot
219978.00
Lot Features
Breakfast Nook, Ceiling Fan(s), Eat-in Kitchen, Entrance Foyer, Five Piece Bath, Granite Counters, High Ceilings, High Speed Internet, Jack & Jill Bath, Kitchen Island, Primary Suite, Open Floorplan, Pantry, Tile Counters, Utility Sink, Vaulted Ceiling(s), Walk-In Closet(s)
Lot Size
5.05
Foundation Details
Slab
Basement
Bath/Stubbed,Daylight,Exterior Entry,Full,Interior Entry/Standard,Sump Pump,Unfinished,Walk-Out Access
Base Ceiling Height
9
Common Walls
No Common Walls
Interior Details
Interior Features
Breakfast Nook, Ceiling Fan(s), Eat-in Kitchen, Entrance Foyer, Five Piece Bath, Granite Counters, High Ceilings, High Speed Internet, Jack & Jill Bath, Kitchen Island, Primary Suite, Open Floorplan, Pantry, Tile Counters, Utility Sink, Vaulted Ceiling(s), Walk-In Closet(s)
Appliances
Dishwasher, Dryer, Microwave, Refrigerator, Self Cleaning Oven, Washer
Laundry Features
In Unit
Electric
Central Air
Flooring
Tile, Wood
Cooling
Central Air
Heating
Forced Air, Natural Gas
Fireplaces Features
Family Room, Wood Burning
Utilities
Cable Available, Electricity Connected, Internet Access (Wired), Natural Gas Connected, Phone Connected
Exterior Details
Features
Dog Run, Fire Pit, Garden, Private Yard
Patio Porch Features
Deck,Front Porch,Patio
Lot View
Meadow,Plains
Water
Public
Sewer
Septic Tank
Land Details
PPA
184158.42
Well Type
Community
Road Frontage Type
Public Road
Road Responsibility
Public Maintained Road
Road Surface Type
Paved
Garage & Parking
Parking Spaces
1
Parking Features
Concrete, Dry Walled, Exterior Access Door, Lighted, Storage
Exterior Construction
Roof
Composition
Construction Materials
Frame, Stone, Wood Siding
Architectural Style
Traditional
Exterior Features
Dog Run, Fire Pit, Garden, Private Yard
Window Features
Bay Window(s), Double Pane Windows, Window Coverings
Security Features
Carbon Monoxide Detector(s),Smoke Detector(s)
Builder Source
Public Records
Financial Details
PSF Total
$233.79
PSF Finished
$453.22
PSF Above Grade
$453.22
Previous Year Tax
6493.00
Year Tax
2020
Primary HOA Management Type
Professionally Managed
Primary HOA Name
Wild Pointe HOA
Primary HOA Phone
303-514-5842
Primary HOA Website
www.wildpointeranchhoa.com
Primary HOA Amenities
Pond Seasonal,Trail(s)
Primary HOA Fees Included
Recycling, Trash
Primary HOA Fees
290.00
Primary HOA Fees Frequency
Annually
Primary HOA Fees Total Annual
290.00
Location
Schools
Elementary School
Running Creek
Middle School
Elizabeth
High School
Elizabeth
Walk Score®
Contact me about this property
James T. Wanzeck
RE/MAX Professionals
6020 Greenwood Plaza Boulevard
Greenwood Village, CO 80111, USA
6020 Greenwood Plaza Boulevard
Greenwood Village, CO 80111, USA
- (303) 887-1600 (Mobile)
- Invitation Code: masters
- jim@jimwanzeck.com
- https://JimWanzeck.com
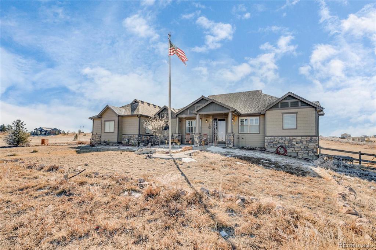
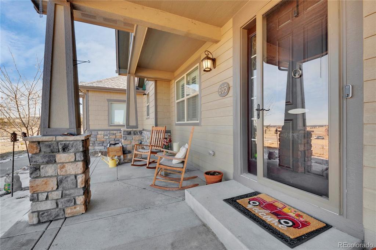
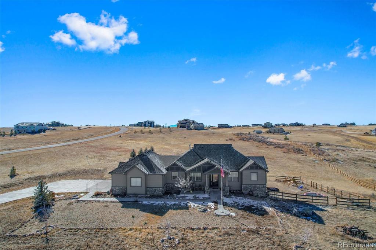
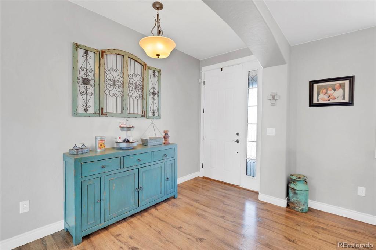
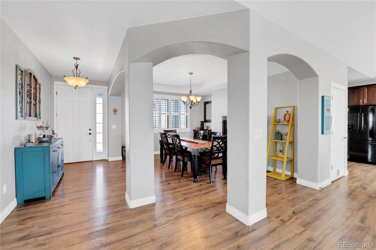
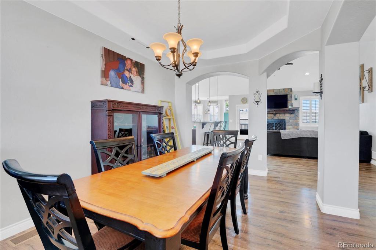
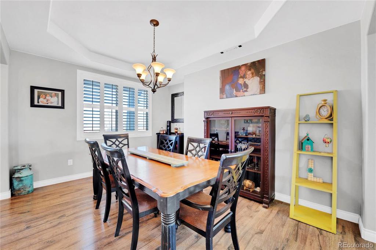
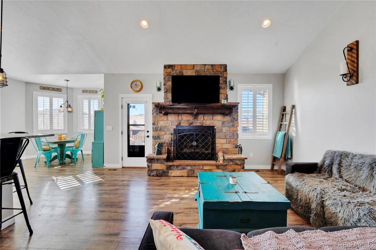
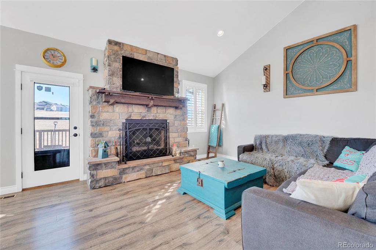
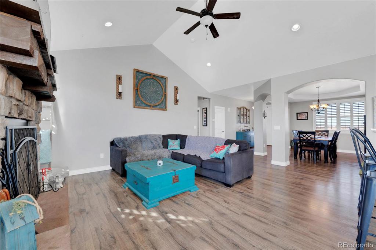
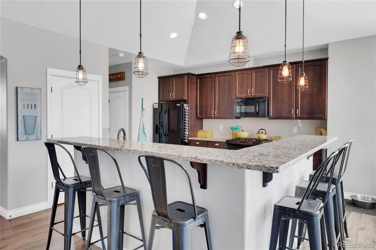
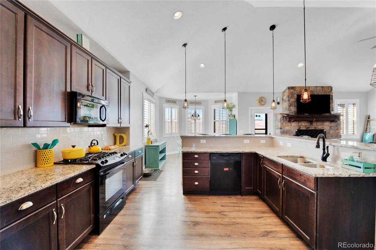
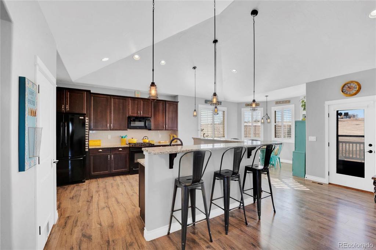
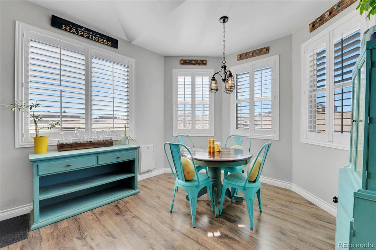
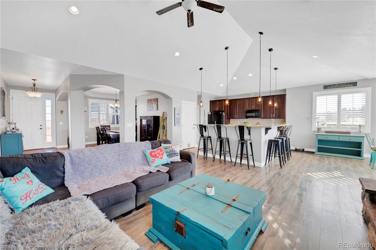
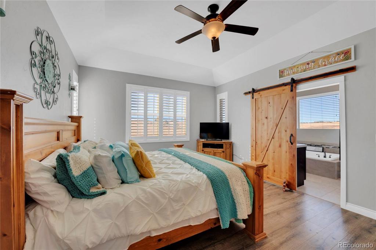
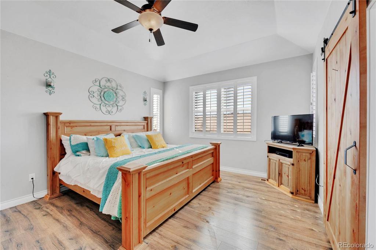
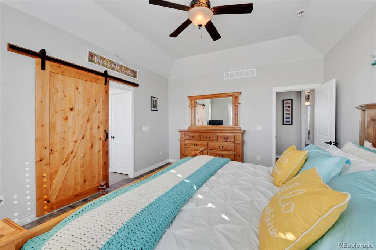
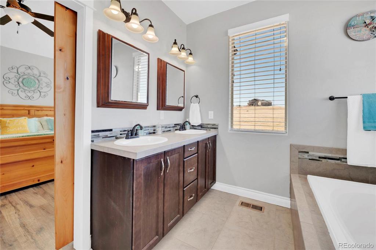
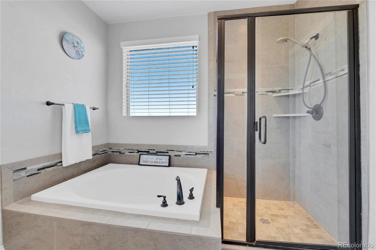
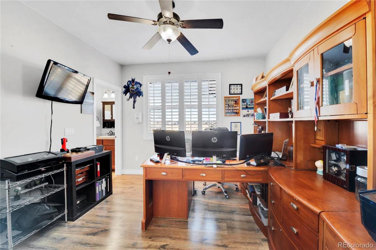
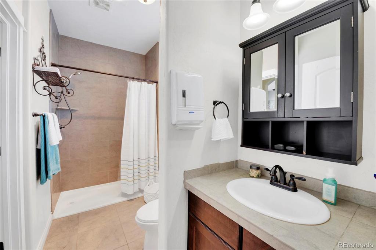
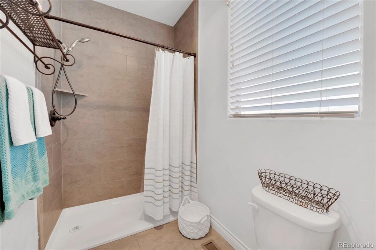
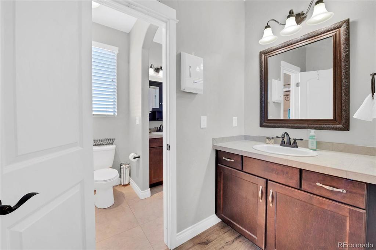
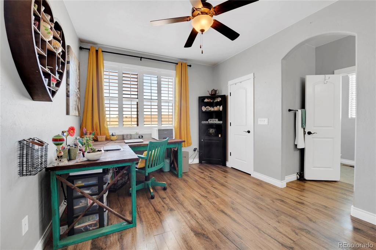
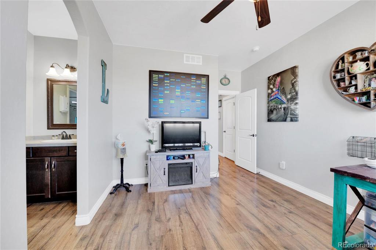
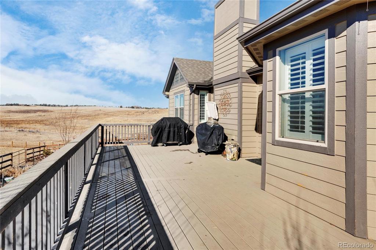
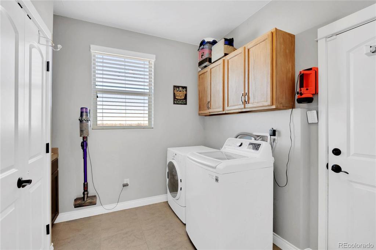
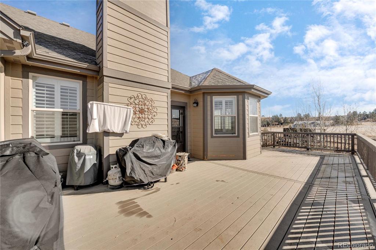
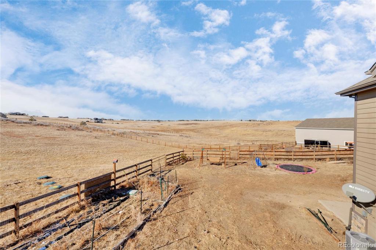
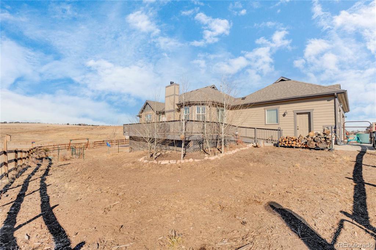
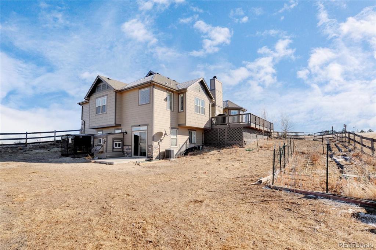
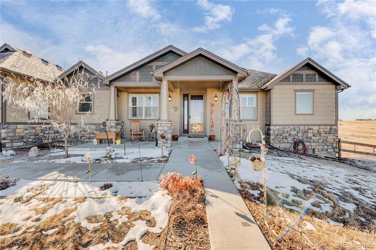
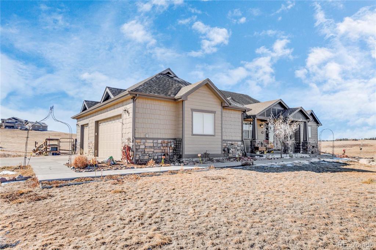
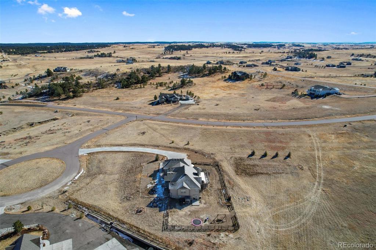


 Menu
Menu


